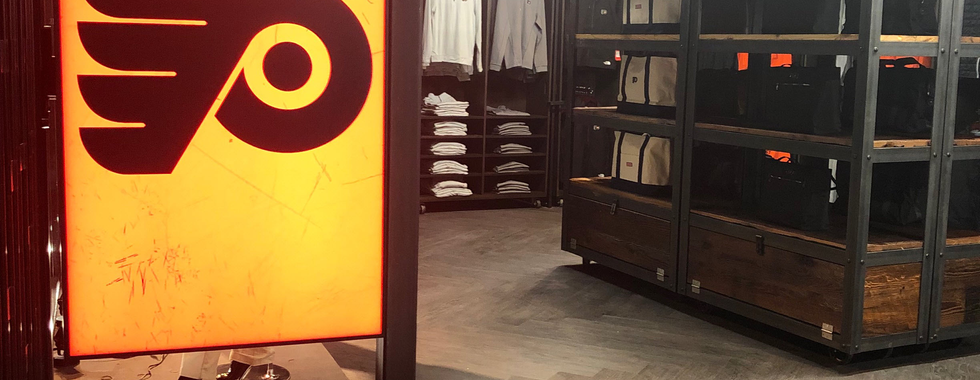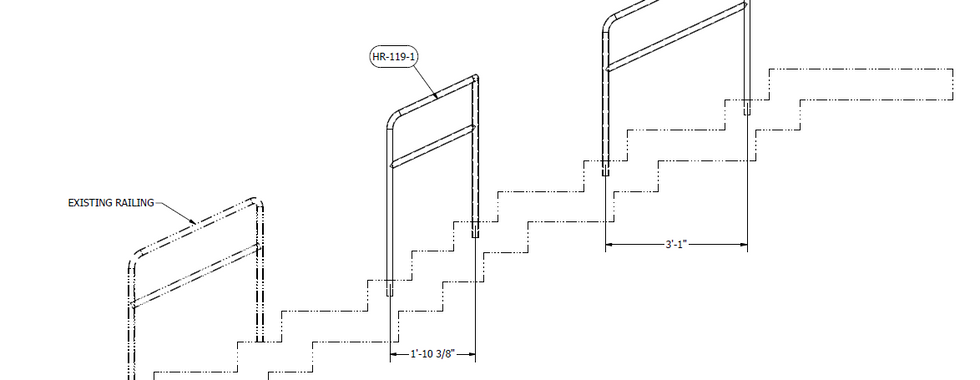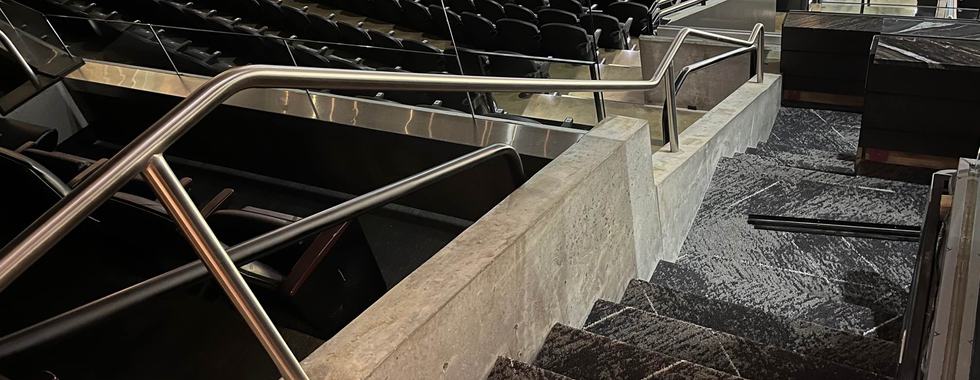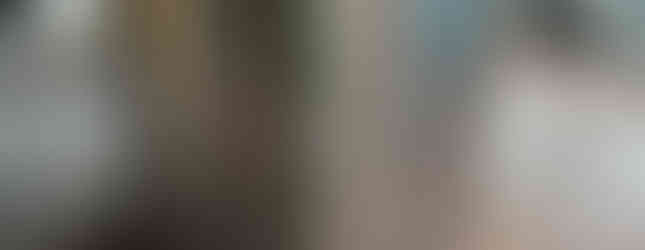As part of the Wells Fargo Center’s $350M Transformation Project, this past 2022 summer offseason saw the $50M transformation of the club level of the area. Here is NBC 10 Philadelphia' media unveiling of the club level:
Ernest D. Menold, Inc. was contracted for a wide array of miscellaneous metals on the club level. Our team began budgetary pricing this work to Structuretone back in 2020. We were awarded an initial scope of work and able to hit the ground running field measuring and designing our work for submittals before the arena began construction on the club level this off season. We had a crew of 4 to 8 men from mid June through October to execute the scopes of work outlined below.
The project ran on a tight schedule with the Flyers and 76ers seasons quickly approaching, as well as the arena remaining operational throughout the summer for concerts. It required a collaborative effort with Structuretone and all the other trade partners to provide our metalwork on the project. Project Manager Lou DiTomo, Foreman Jeff Lappe, and our Shop fabrication and Field installation crews did an exceptional job on the project executing the work given the circumstances and tight timelines. We will be proud of this work for years to comes and are excited to enjoy a game, delicious food, and beverages around our work!
1. Drink Rails
We field measured, designed, fabricated, and installed 350’ linear foot of powder coated drink rails. The drink rails were constructed of 1/4 “ steel plate with 1 ½” sch. 40 pipe for foot rests. Some of the sections of drink rails are removable for ADA compliant areas:
2. Ice Bars
We designed, fabricated, and installed four (4) ice bar frames, and four (4) stainless steel oval foot rails surrounding the ice bars. around the club level. The ice bars were constructed out of HSS 6” x 4” x ¼” tubing. The bottom base plates were cut out for the mechanical chase of the piping and electric. The ice bars were painted a flat black. The foot rails were constructed out of 1 ½” stainless steel pipe, fully welded and ground smoothed and polished. The foot rails were installed in one piece.
We brought in the ice bars through the side of the building via a lull, and dropped them in place and anchored them to the concrete floor via the structural steel below the floor:
3. "Homer" Gate
The “Homer” (named after Paul Holmgren's nickname) gate is a piece of Flyers history dating back to the Spectrum. In a Flyers game against the Boston Bruins in 1979, Paul Homgren and Wayne Cashman were both ejected from the game, and continued their fight in the hallway outside the Bruins locker room. The gate was installed a few days later to keep the Flyers sectioned off.
The gate was previously fixed to the wall inside the Flyers Alumni suite, and we helped move, re-fortify, and re-install the 2 gates in the new Tequila bar. We designed, fabricate and installed (2) 4”x4” support post with vertical channels for the new gate framing. We then anchored the posts into the ceiling. All the posts were powder coated.
4. Season Ticket Lounge
We designed, fabricated, and installed a number of miscellaneous metal items within the new Season Ticket Lounge, including:
Cross Beam Cladding- a “X” polished 16 ga. stainless steel cladding over structural steel. All the seams were hairline type butt seams.
Drink Rails around the windows facing i-95 and the parking lots
Foot rests around the bar- 1 ½” schedule 40 stainless steel pipe welded to ¼” bracket
Stainless Steel Trim around the base of the lounge
Stainless Steel hooks under the bar
5. Retail Area
The new Club Level features a new retail location featuring specialty items only available to Club Level and Suite guests, carrying a mix of products from high-end brands and custom streetwear from designers with local ties. The area was designed to have an industrial style feel with clear coated steel. Our scope included:
Retail Racks- we provided the conceptual design, then fabricated and installed over 66' linear feet of steel racks that bolted together, measuring 7'5" tall.
Wall Panels: we fabricated and installed a Unistrut ceiling support system around entire perimeter of open ceiling section for steel wall panels
Video Support frame: we designed, fabricated, and installed a frame constructed of 4"x4"x1/4" tube steel with ¼” base plates anchored to the concrete floor.
6. Handrails and Guardrails
We field measured, designed, and installed a wide variety of handrails and guard rails throughout the Transformation project:
150 linear foot of polished ss handrail
250 linear foot of painted steel handrail
40 linear foot of painted steel guard rails
7. Garces Bistro Suspended Shelving Unit
We designed, fabricated, and installed one (1) hanging shelf at the Garces Bistro. The shelf was constructed out of 1" x 1" aluminum tubing which we rolled to the curvature of the concession stand. The shelf was powder coated to a teal color (RAL 5021) to match the Bistro.
8. Column Wraps
We fabricated and installed 94 stainless steel column covers throughout the arena:
9. Stainless Steel Base + Trim
We fabricated and installed over 2,000 linear feet of polished stainless steel base/ trim around the arena:































































































































































































Comentários